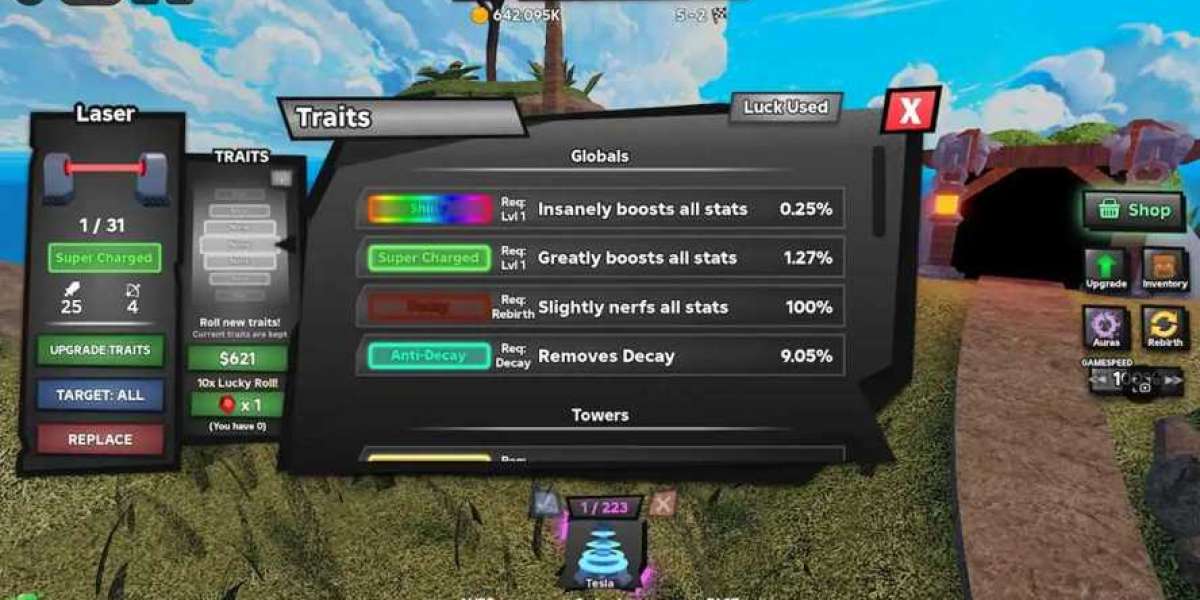AutoCAD is a powerful tool for creating precise 2D models, crucial for students and professionals alike in fields like engineering, architecture, and design. As part of our commitment to providing top-notch assistance, we present this blog post featuring master-level 2D modeling questions and detailed solutions. Whether you're grappling with complex assignments or looking to refine your skills, our expert guidance will help you navigate through advanced 2D modeling challenges.
Question 1: Complex Geometric Shapes
Problem: Create a detailed 2D model of an intricate mechanical part that includes both circular and angular components. The part is composed of a circular base with a series of evenly spaced cutouts and a series of radial arms extending from the center.
Solution:
Setting Up the Base:
- Open AutoCAD and start a new drawing.
- Use the
CIRCLEcommand to draw the base circle. Specify the center point and radius according to the dimensions provided.
Creating Cutouts:
- To add the evenly spaced cutouts, use the
ARRAYcommand. First, draw one cutout shape (eg, a smaller circle or rectangular slot) on the base circle. - Use the
ARRAYcommand to replicate this cutout around the base circle. Specify the number of items and the angle of distribution.
- To add the evenly spaced cutouts, use the
Adding Radial Arms:
- Draw a centerline using the
LINEcommand from the center of the base circle outward. - Use the
ARRAYcommand again to create multiple radial arms around the centerline. Adjust the number of arms and their spacing according to the assignment requirements.
- Draw a centerline using the
Final Adjustments:
- Use the
TRIMandFILLETcommands to refine the edges and intersections between different components. Ensure all parts align correctly and fit the specified dimensions.
- Use the
Question 2: Detailed Floor Plan Design
Problem: Develop a 2D floor plan for a small office layout that includes workstations, a conference room, and a reception area. The layout should include precise dimensions, door placements, and furniture arrangements.
Solution:
Drafting the Floor Plan:
- Begin by setting up the drawing units and scale in AutoCAD. Use the
UNITScommand to ensure the dimensions are set to the required measurement system. - Use the
RECTANGLEcommand to outline the floor plan's perimeter. Specify the dimensions to match the given specifications.
- Begin by setting up the drawing units and scale in AutoCAD. Use the
Designing Workstations:
- Draw individual workstations using the
RECTANGLEorPOLYLINEcommands. Position them according to the layout requirements. - Use the
DIMLINEARcommand to add dimensions to each workstation, ensuring they meet the specified sizes.
- Draw individual workstations using the
Adding the Conference Room:
- Use the
RECTANGLEorPOLYLINEcommand to create the conference room area within the floor plan. - Place furniture using the
BLOCKcommand, which allows you to insert predefined furniture blocks into the drawing.
- Use the
Incorporating Doors and Other Details:
- Use the
DOORblock from the AutoCAD block library to add doors to the floor plan. Place them at appropriate locations for entrances and exits. - Add dimensions to the doors and other elements using the
DIMLINEARcommand to ensure accuracy.
- Use the
Final Touches:
- Review the entire floor plan for any adjustments needed in alignment or dimensions. Use the
MOVEandROTATEcommands to reposition elements as required. - Apply layer management to organize different components of the floor plan, such as walls, furniture, and dimensions, for clarity and ease of editing.
- Review the entire floor plan for any adjustments needed in alignment or dimensions. Use the
Conclusion
By tackling these master-level 2D modeling problems, you can significantly enhance your skills in AutoCAD. Our expert team at AutoCADassignmenthelp.com is dedicated to supporting students with complex assignments, providing detailed solutions and guidance to ensure academic success. Whether you're struggling with intricate geometric shapes or comprehensive floor plans, our 2D modeling Assignment Helper service is here to assist you every step of the way. If you need personalized help or have specific questions, don't hesitate to reach out to us for expert support.








